New 15, 529 GSF Mediterranean-themed Terminal Building (including Administration, Flight Business Operations, Rental Suites and Observation Mezzanine and Deck) for the Flagler Executive Airport.
$6.1 Million
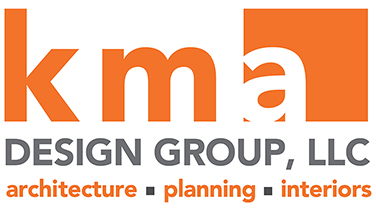
New 15, 529 GSF Mediterranean-themed Terminal Building (including Administration, Flight Business Operations, Rental Suites and Observation Mezzanine and Deck) for the Flagler Executive Airport.
$6.1 Million
Commercial Renovation
This project consisted of the renovation and master planning for an existing 4,600 sf office building into a new ophthalmologist office.
Executive Suite Conversion
This project consisted of the conversion of five (5) separate existing Executive Suites (approximately 1,620 sf) within the Amway Arena into one (1) large private club.
Store Conversions and Corporate Standard Upgrades
This series of projects included the build-out of new retail spaces or conversion of existing Dominos facilities to incorporate new corporate standards.
This project consisted of the renovation and master planning for an existing 3,000 sf stand-alone “bank branch” into food retail space for one (1) owner of 3 separate franchise areas (Haagen Das, Port City Java and O’Naturals).
Dormintory Building – Heathrow, FL
New 34,900 sf, 2-Story, 20 Unit, 72 Bed Student Dormitory building for the Reformation Bible College.
$8 Million
Student Learning Center – Heathrow, FL
New 20,000 sf Student Learning Center and Administration Center for the Reformation Bible College.
$9 Million
Fellowship Hall – Heathrow, FL
This project consisted of design and masterplan for a 23,000sf, 1,300 seat Sanctuary & 23,000sf Fellowship Hall for R.C. Sproul & Ligonier Ministries.
$13 Million
Fieldhouse & Pool Facility
This project consisted of the design and master plan for the addition of a new 5,000 sf Fieldhouse facility and competition swimming pool facility for LHHS.
$2.5 Million
Advanced Manufacturing & Innovation Academy
Conversion of an existing 2,800 sf Auto Lab and adjacent 4,100 sf Computer lab into a single 6,900 sf manufacturing lab.
$650,000
Campus Wide Renovation
KMA Design Group served and the Project manager and Project Liaison for the Prime Architect of Record. The project consisted of the design for the renovation, modernizing and re-opening of an existing 85,000 sf elementary school campus.
$6 Million
County Wide Red Apple Dining Renovations
This series of projects included the Dining and Food Service renovations at 9 different schools (to date).
County Wide Elementary School STEM Labs
This series of projects included the addition of 39 STEM Labs within 13 different elementary schools.
$1.2 Million
KMA Design Group is a small, local SERVICE BASED architectural design, planning & interiors practice that has been proudly serving Central Florida for over ten years. We clearly understand “our place” within the fabric of Central Florida Architectural Practices and won’t attempt to compete with their marketing machines. However, when if comes to what counts, having Experienced, Principal Level Involvement at all project phases, and a Dedicated Client Focused Approach, we have a proven track record of successfully out performing those same firms.
How does this benefit YOU? This ensures that you will receive experienced Principal level involvement at every phase of your project(s). Larger firms can only turn a profit on similar contracts by presenting you with inflated fees or staffing your projects with inexperienced, junior staff. This leads to problems… which lead to delays and potential change orders. The successful execution of projects depends on a firm’s ability to efficiently form a plan to create facilities in the least disruptive manner while maintaining budget and schedule.
KMA Design Group has dedicated itself to identifying clients who we feel are fair, honest and treat the professional service groups serving them with dedication and integrity. Within the last six (6) years, we have successfully completed over 31 projects for 7 different “Owner’s Groups”:
What speaks more about a professional service organizations success (and service) than a repeat client? We look forward to building a relationship with you.
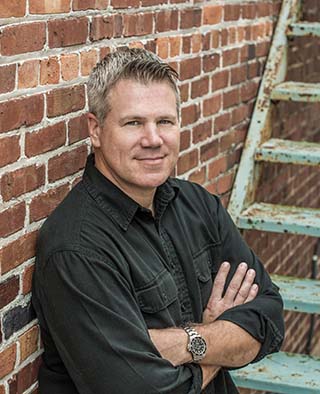
Mr. Kaiser is a registered architect in the State of Florida with more than 20 years of experience in design and construction administration dealing specifically with public sector clients. Having extensive experience in dealing with existing facilities, Mark understands the complications of phasing a project and working within occupied buildings on an active, occupied campus.
Mr. Kaiser’s has personally been involved in a varying range of educational, municipal, commercial, and private sector projects. His experience in these projects includes overall project management, planning & design, construction documents, permitting, and construction administration.
In addition, Mr. Kaiser serves on Orange County Public School’s Unitary Status Advisory and Oversight Committee (appointed by OCPS District 1 Board Member Joie Cadle).
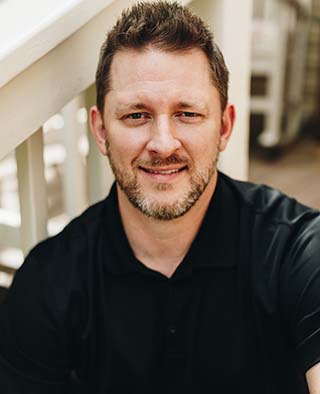
With over 18 years of professional experience in the architectural industry, Mr. Moore has extensive knowledge in commercial buildings, federal/governmental facilities, retail developments, entertainment venues, religious facilities, K-12 and higher education sectors.
Mr. Moore’s technical expertise includes establishing project design and production schedules, coordinating the construction documents with the consultants, providing comprehensive quality control and ensuring compliance of the design with all applicable code agency requirements; all while maintaining staff management and client relationships.
In addition to Architecture, Planning and Interior design, KMA Design Group works closely with a roofing consultant to evaluate Building Envelope and Roofing issues of existing facilities. The following is a brief introduction to Roof-Wise Consultants and the individuals we consider extensions of KMA Design Group’s staff.
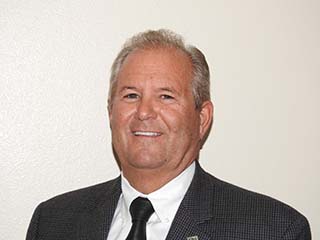
Christopher A. Bowman is a Registered Roof Consultant (RRC) that has more than 30 years of comprehensive construction consulting experience. Mr. Bowman’s construction consulting experience includes responsibility for building envelope and roofing consulting for residential, commercial, resort and institutional clients. Mr. Bowman manages and performs a variety of services that include: field investigations, infrared and nuclear moisture surveys, destructive testing, roof uplift testing, window testing, preparation of reports, design of roofing systems, development and preparation of bid packages and Contract Documents, inclusive of technical specifications and drawings, preparation of cost estimates, contractor proposal evaluations, roof asset management and expert witness.
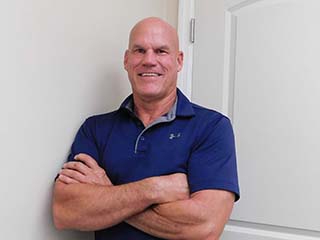
Dan is a licensed Florida General Contractor (CGC 1518681, and a level 1 certified infrared thermographer) with over 30 years of experience. His expertise includes extensive knowledge of low-slope and steep-slope roofing, waterproofing, sheet metal, stucco & EIFS, fenestration (windows & doors), concrete, steel, and other construction-related materials and processes literally "from the ground up”. Dan has conducted investigative work involving concrete slabs, structural analysis, roofing, waterproofing, and building envelope analyses for litigation support. As a construction defect Expert Witness, Dan has been involved in numerous litigation investigations related to building envelope waterproofing issues and has provided Expert Witness testimony in mediations, depositions and at trial.